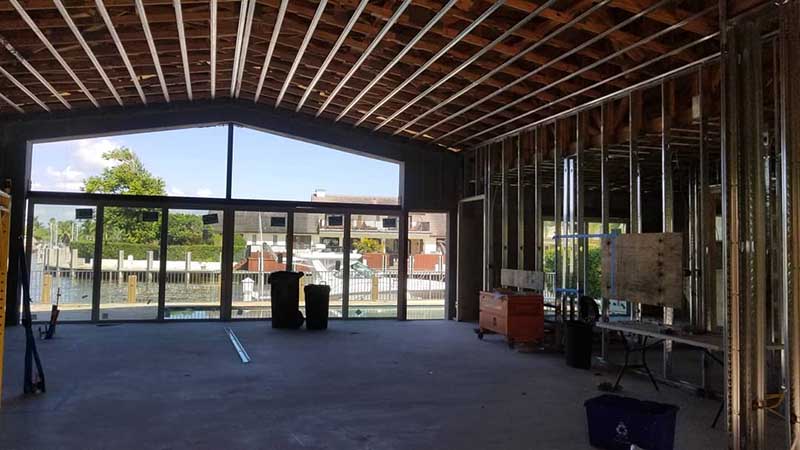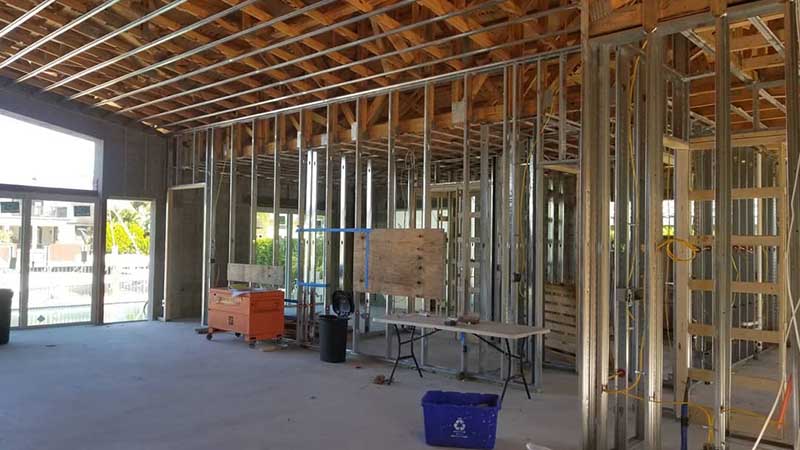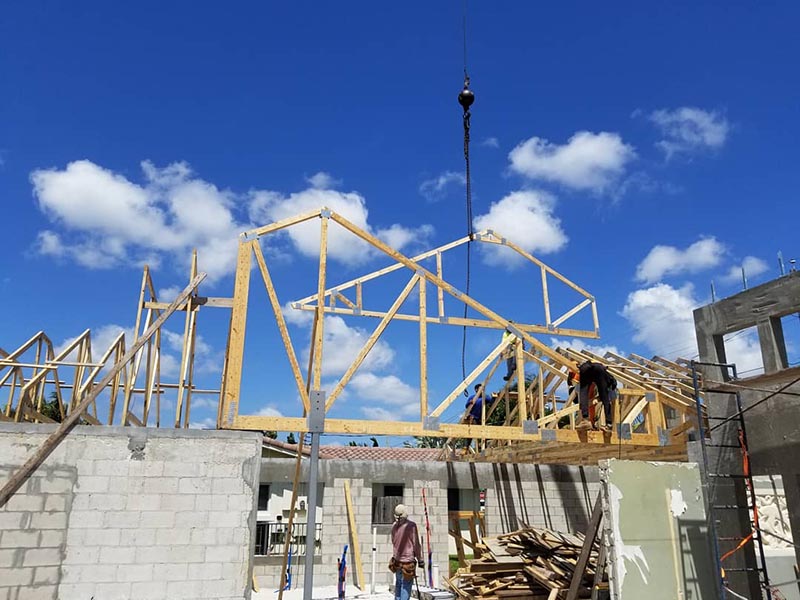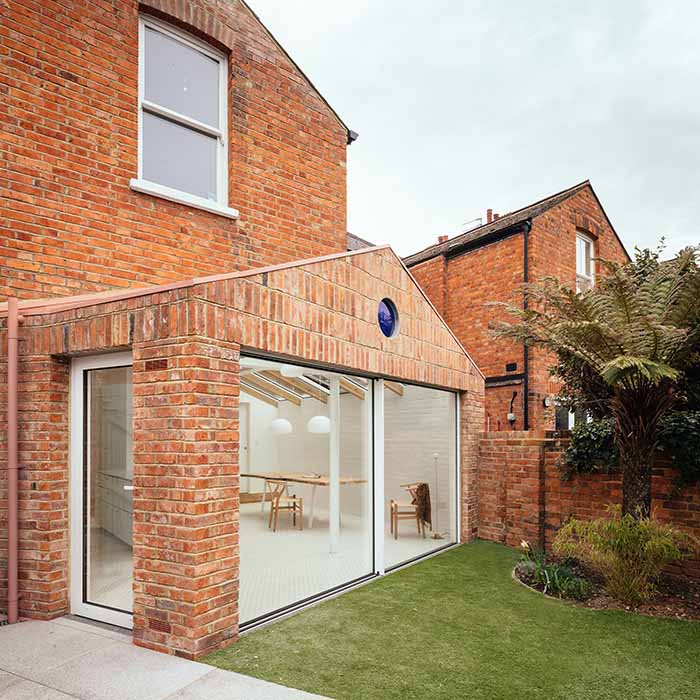Additions
Expand Your Horizons: Seamless Home Additions
Whether you’re welcoming a new family member, creating a dedicated home office, or simply craving more space, Grand Plan Building Co. designs and builds custom additions that seamlessly expand your living area. We specialize in creating functional, beautiful spaces that feel like they were always part of your home.
From second-story expansions and garage additions with custom dormer windows to new room extensions, we provide expertly designed solutions that integrate perfectly with your home’s existing structure and style.
Start Your Project Today
A Look at Your New Addition
We manage the entire process to ensure your new space is a perfect fit, enhancing both the functionality and value of your property.



- What We Offer
Building Your Future, Room by Room
Adding to your home is a significant step, and we treat it with the care it deserves. Our process begins with understanding exactly what you need from your new space. Whether it’s a sun-drenched family room, a private master suite, or a multi-room extension, we handle all the complexities – from zoning and permits to construction and finishing touches – to deliver a beautiful, functional, and sustainable space that grows with you.

Seamless Architectural Integration
Our primary focus is ensuring your new addition blends flawlessly with your home's existing architectural style, materials, and finishes for a cohesive look.
Maximized Space & Functionality
We are experts at designing additions that not only add square footage but also improve your home's overall flow and functionality to better suit your lifestyle.
Structural Integrity & Quality
We work with top engineers to guarantee the structural integrity of every addition, using high-quality materials that ensure your new space is built to last.
Minimized Disruption
We meticulously plan our construction process to minimize disruption to your daily life, maintaining a clean, safe, and organized work site from start to finish.

Seamless Architectural Integration
Our primary focus is ensuring your new addition blends flawlessly with your home's existing architectural style, materials, and finishes for a cohesive look.
Maximized Space & Functionality
We are experts at designing additions that not only add square footage but also improve your home's overall flow and functionality to better suit your lifestyle.
Structural Integrity & Quality
We work with top engineers to guarantee the structural integrity of every addition, using high-quality materials that ensure your new space is built to last.
Minimized Disruption
We meticulously plan our construction process to minimize disruption to your daily life, maintaining a clean, safe, and organized work site from start to finish.
- Testimonials
Our Clients Love Us
Posted onTrustindex verifies that the original source of the review is Google. Chris and his team did an amazing job renovating our 25 year old dated primary bathroom into a luxurious spa like retreat. They absolutely paid attention to all the details and worked diligently on making sure everything was perfect. Chris was instrumental in helping to figure out how to add a bit of room to the bathroom by taking a portion of an adjacent bedroom’s closet, which was no easy task. We highly recommend Chris if you’re looking for a terrific licensed contractor.Posted onTrustindex verifies that the original source of the review is Google. Christopher and his team were the right choice for our project. They went over and beyond for us. Thank you guys so much ????Posted onTrustindex verifies that the original source of the review is Google. We’re a millwork company that had the pleasure of working with Grand Plan Building on a small project, and the experience was outstanding! The entire process was smooth and well-coordinated, from communication to execution. Grand Plan’s team was professional, detail-oriented, and committed to quality craftsmanship. Even though it was a smaller job, they treated it with the same care and attention as a larger project, which speaks volumes about their dedication to excellence. We’re excited about the potential for a lasting partnership and look forward to collaborating on future projects. If you're looking for a reliable partner for any construction or building needs, we highly recommend Grand Plan Building!Posted onTrustindex verifies that the original source of the review is Google. Chris did an amazing job building out a beautiful wine wall in my house. The craftsmanship is exceptional, and the attention to detail is evident in every part of the build. I absolutely love it and couldn't be happier with the result. Highly recommend Chris for his excellent work and professionalism!Posted onTrustindex verifies that the original source of the review is Google. Highly recommend! Brand Plan Building did a phenomenal job on my home renovation. There was no cutting corners, no excuses, just perfection! I finally found a top-quality company of professionals with excellent craftsmanship! Couldn’t be happier!Posted onTrustindex verifies that the original source of the review is Google. Simply the best - Chris and his team have helped us on a variety of projects since we moved down to Florida a few years ago and we would be lost without them! If there was a 6 star option that would apply.Posted onTrustindex verifies that the original source of the review is Google. Chris and all of his staff did an exceptional job at my home. We did a complete gut renovation of my master bedroom and master bath. They showed up on time everyday and were very respectful of my home . From permitting to final inspection Grand Pan Building Co took care of everything and worked directly with my designer . We also added to the project to replace all windows and doors with impact doors and windows which look beautiful.Posted onTrustindex verifies that the original source of the review is Google. Love working with Grand Plan! As an Interior Designer, I am picky about the companies I recommend to clients and use on projects. I have worked with Chris and his team for many years now, thrown a lot of curve balls at them, and they always hit it out of the park! Happy clients + happy designer = a winning combination.Posted onTrustindex verifies that the original source of the review is Google. Chris is very lovely to work with. He does a great job at delivering a finished product. Would recommend.Posted onTrustindex verifies that the original source of the review is Google. Chris installed vinyl flooring in my condo and I can only say how good the job came out. As a Licensed General Contractor in Massachusetts, I don't have the time or energy to install a floor while I'm in Florida. Chris was great at scheduling the job, moving furniture, installing a great product, and leaving the job site sparkling clean when finished. If you are looking for a trustworthy contractor who will satisfy the best quality job Chris is your man.Load more
Frequently Asked Questions
How do you ensure the new addition matches my existing home?
We conduct a thorough analysis of your home’s architecture, materials, and color palette. Our design team then sources matching or complementary materials to ensure a seamless and harmonious integration.
Will I need to move out during the construction of an addition?
In most cases, you will not need to move out. We strategically plan the project to isolate the construction area and minimize impact on your living spaces, ensuring your comfort and safety.
What is the process for obtaining permits for a home addition?
Our team handles the entire permitting process for you. We prepare and submit all necessary architectural plans and documentation to the local building department to ensure full compliance with codes and regulations.
Can you build a detached addition, like a guest house or garage?
Yes, we have extensive experience in building detached additions, including guest houses, pool houses, and custom garages, designed to complement your main residence.
Ready to Expand Your Living Space?
Let’s discuss the possibilities for your home. Partner with Grand Plan Building Co. to create the extra space you need with the quality and craftsmanship you deserve.
